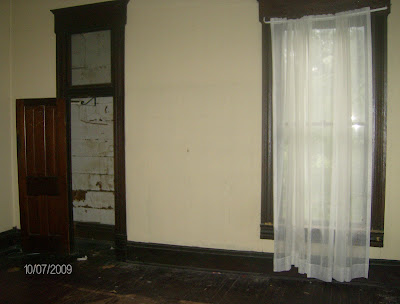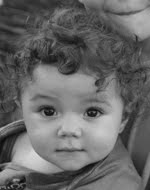Well it's not really mine, or haunted....but I thought it would be fun for Halloween anyway. Some of you know this and some don't but I have had my eye on a house for a about a month now. No we don't have ours sold yet, but nonetheless I love this house. I have told some of you about it, so I thought I'd post some pictures of it. I have always loved old houses! Something I must have inherited maternally. I love the history, the character, the creaking of the wood floors....all of it. This particular house was built in 1891, yes it 118 yrs old, yes that's old, and yes it needs a lot of work. Somehow, I tend to look past all of that to see all that it COULD be, and I like a good project. Anyway, I let all of you see for yourselves and you can tell me how crazy I am.
This is the big front porch.
The entry, as soon as you walk in the house. This isn’t the best picture, but there’s old tin on the ceiling that the P.O. (previous owner)painted purple. And in the bottom corner is the top of the old piano that comes with the house.
This is the living room, it’s much bigger than this picture leads on.
Now this room looks the worst. This I guess would have been a parlor of some sort. It had two big pocket doors that divided it from the living room, but the rude P.O. ripped them out with the original mantles (three of them) in the house. That's all old wallpaper falling off the walls.
This is from the parlor looking into the living room, missing pocket doors and mantle ahead, but I guess the nasty rug's included. They left it behind.
This probably was a bedroom, it’s right off on the entry. And that’s the fourth fireplace. It’s all brick and it works.
Ah, this kitchen has sooo much potential.
This is the actual dining room it has a door way that joins the kitchen, and then that’s a lovely pink and purple bedroom on the other side.
This is the main bathroom in the house. It has a full wall of built-ins and a claw foot tub. There is another half bath on the other side of the sink wall, but I think it should be made into one bigger bathroom.
This is the outside of the kitchen and a nice little shack. It looks kind of rough, but it’s much better inside.
This shows the exterior of the brick fireplace, and some nice detail work at the roof peak.
This is the front yard. There are lots of pecan trees, a walnut or two, and a peach tree in back. That’s the old well house in the background. It is built with cement and stone. It has two small windows and door on the side facing the street. It has been painted white on the inside, and has a workbench with lots of shelves. It’s actually a lot less scary inside than I had expected.
This is other end of the house, the outside of the parlor. The attic widow at the top is a stained glass in need of some work.
Well, you all kind of have an idea of what it looks like. I can’t tell you why I like it so much. I think that I think it would be so rewarding to see it transformed and taken care of again. Please tell my what you think. And if by some crazy circumstance I end up with this house, I will start a sign-up sheet for a painting party, food included:)



















5 comments:
Are you crazy?!
It looks like a lot of fun and a lot of work, but mostly a lot of work!
This must bhave been a quite the place in its prime. Where is it located?
It's in Rhome, in the older part of town. I'm not positive, but I'm guessing that it was one of the first house built in town, by far probably if not the fanciest, on of the most fancy at that time. And it's sure the oldest home still there in town. It's called the Logan house because the original owners name was Mr. Logan, the street's named after him too. He was the town Pharmacist. That's about all know for now...
WOW! Looks like it has lots of potential. It also looks like it needs loads of work. I know you're capable so... More power to you!
Post a Comment